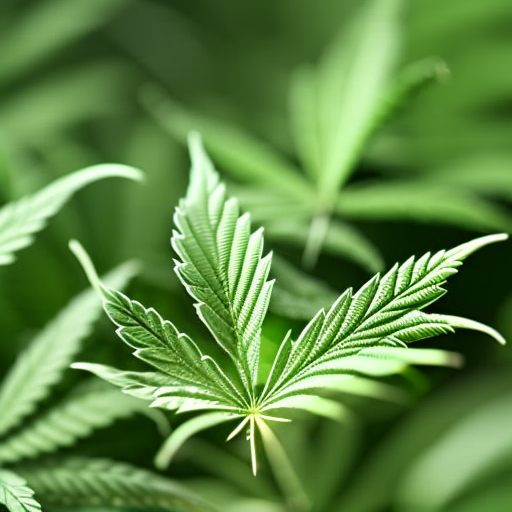
Cannabis testing laboratory facilities are experiencing a surge in demand due to the intricate supply chain within the industry. From cultivators to manufacturers, wholesalers to retailers, in-lab testing procedures are required at every step of the process. Early intervention is crucial for quality control, grinding and manufacturing, and packaging to ensure the safety of cannabis products. As a result, lab planners must familiarize themselves with designing and implementing specific equipment or facility modifications to increase efficiency in testing labs.
There are two primary types of cannabis laboratories: in-house and third party. While in-house labs may be used for product testing, third-party labs are certified through an accredited lab certification program sanctioned by the state government. These labs perform tests mandated by state marijuana and/or hemp regulations. State-mandated testing cannot be conducted in-house; it must be done in a third-party lab.
In-house labs are typically built as part of cultivation and processing facilities and are used for research and development or quality control purposes. These labs often contain similar equipment to state testing labs. Extraction, post-processing, and manufacturing rooms within cultivation and processing facilities also have similar requirements to laboratories regarding cleanliness and safety but focus on the production and packaging of final cannabis products rather than testing.
Lab design plans for cannabis facilities require careful consideration of several important factors. Lighting and irrigation systems play a vital role, as well as the number of plants that need to be accommodated. The size of the facility depends on the anticipated throughput of the lab. In-house labs can range from 500 to 2,000 square feet, while testing laboratories may require a minimum of 2,500 square feet up to 5,000 square feet for larger operations.
When it comes to designing cannabis facilities, there is no one-size-fits-all approach. Laws and regulations vary from state to state, making it essential for project teams and lab managers to thoroughly research local guidelines and seek advice from colleagues. Electrical and HVAC systems are critical components of cannabis labs, requiring careful planning to accommodate the instruments and ventilation needs. Gas systems must have sensors and alarms for leakage, and hazardous waste storage areas require their own ventilation system.
Communication and collaboration play a significant role in the success of cannabis lab projects. The cannabis lab industry is a niche group, with established companies offering advice and support to newcomers. Working with an experienced architectural team from the beginning is crucial for a successful project. Thorough research, gathering as much information as possible, and regular meetings between the project team and lab management are essential for smooth operations.
In summary, cannabis testing laboratory facilities are facing increasing demand, necessitating careful design and implementation of equipment and facility modifications. Lab planners must be well-versed in the specific requirements of cannabis labs to ensure efficiency and safety. Collaboration, research, and communication are key to navigating the complex regulations and guidelines that vary from state to state.

